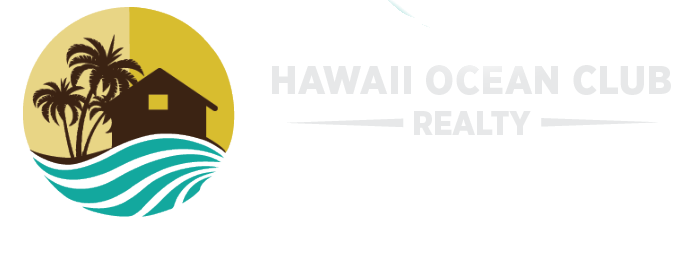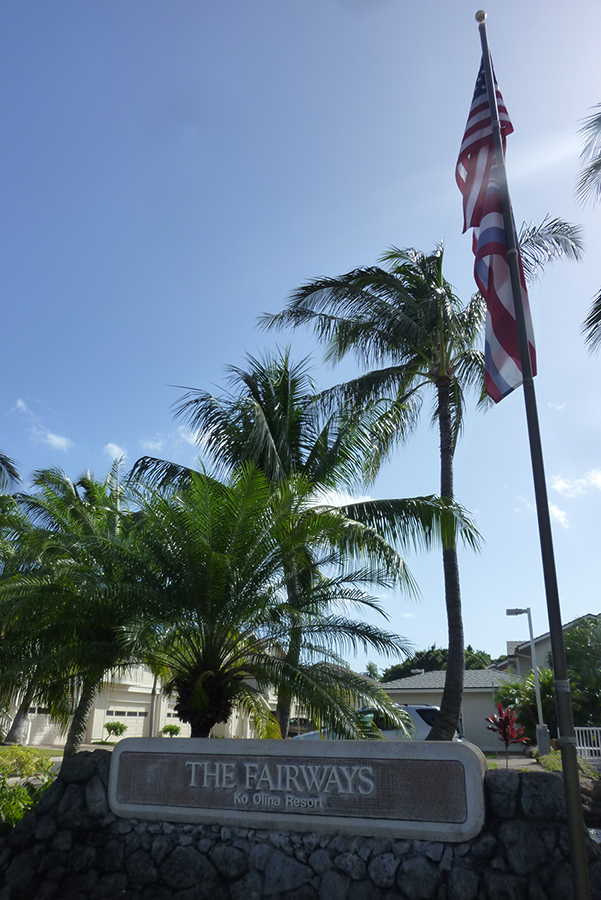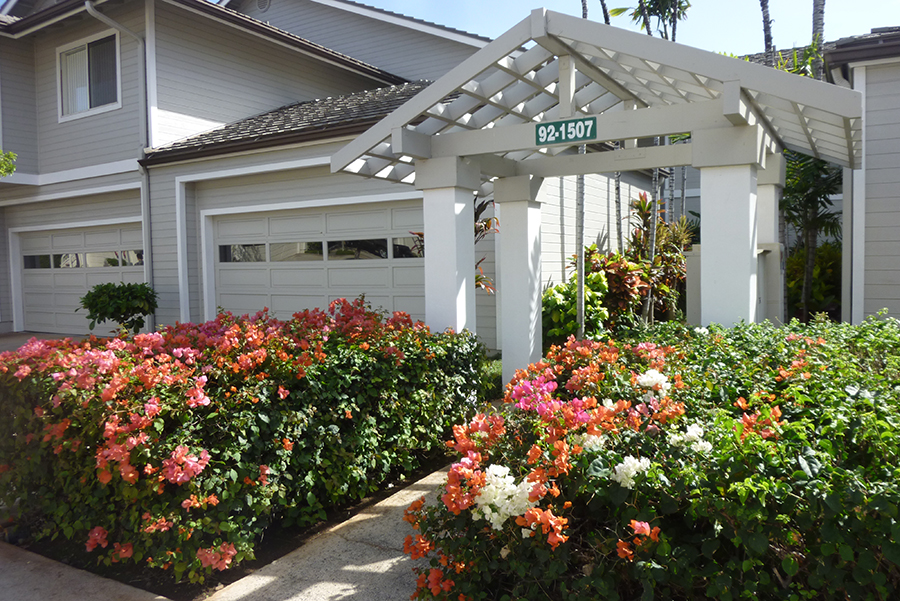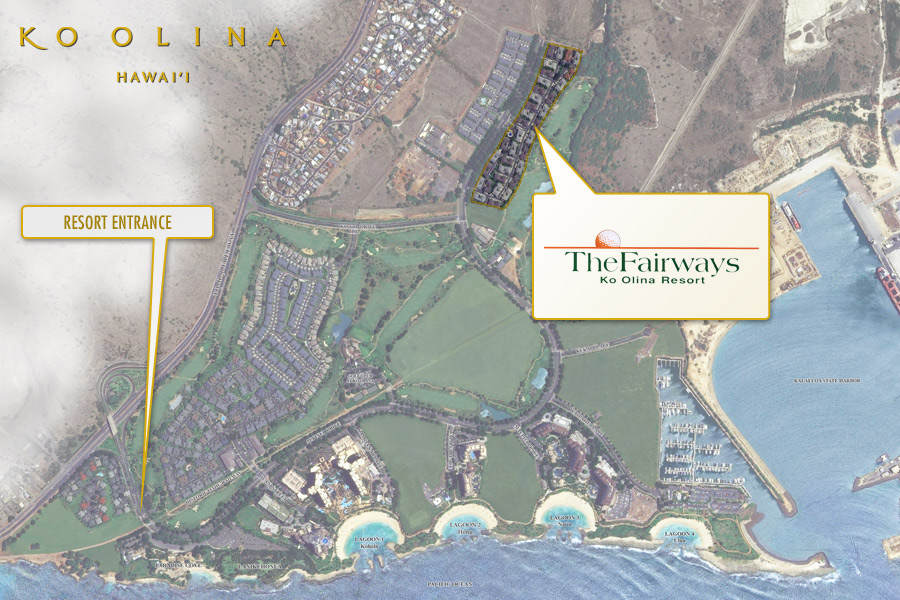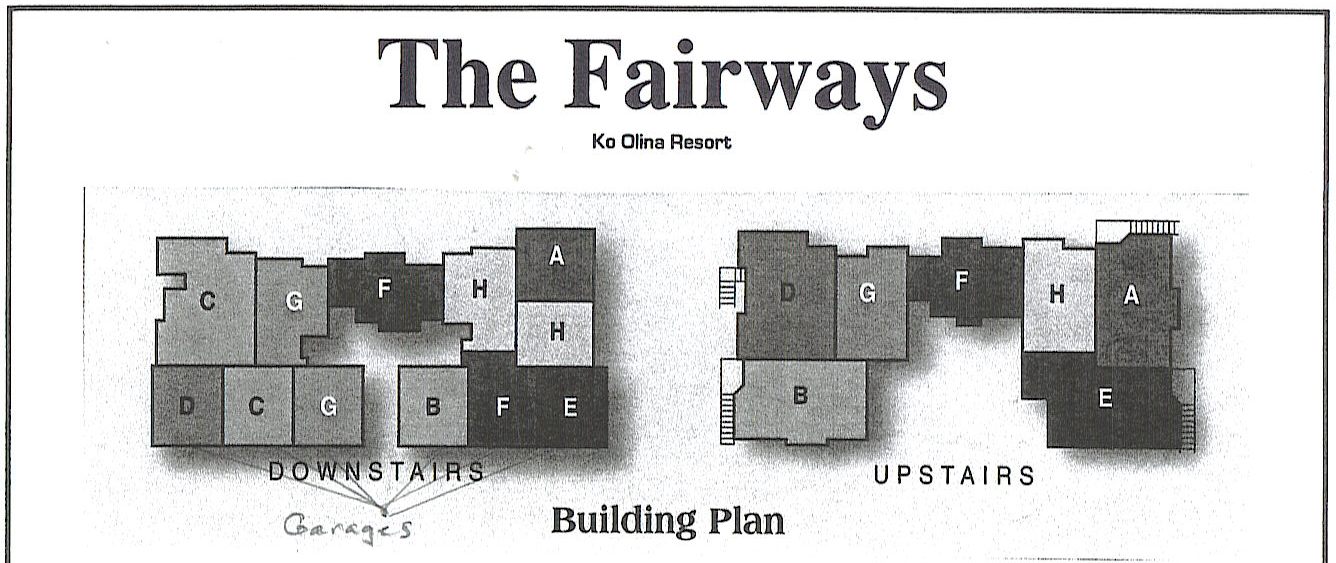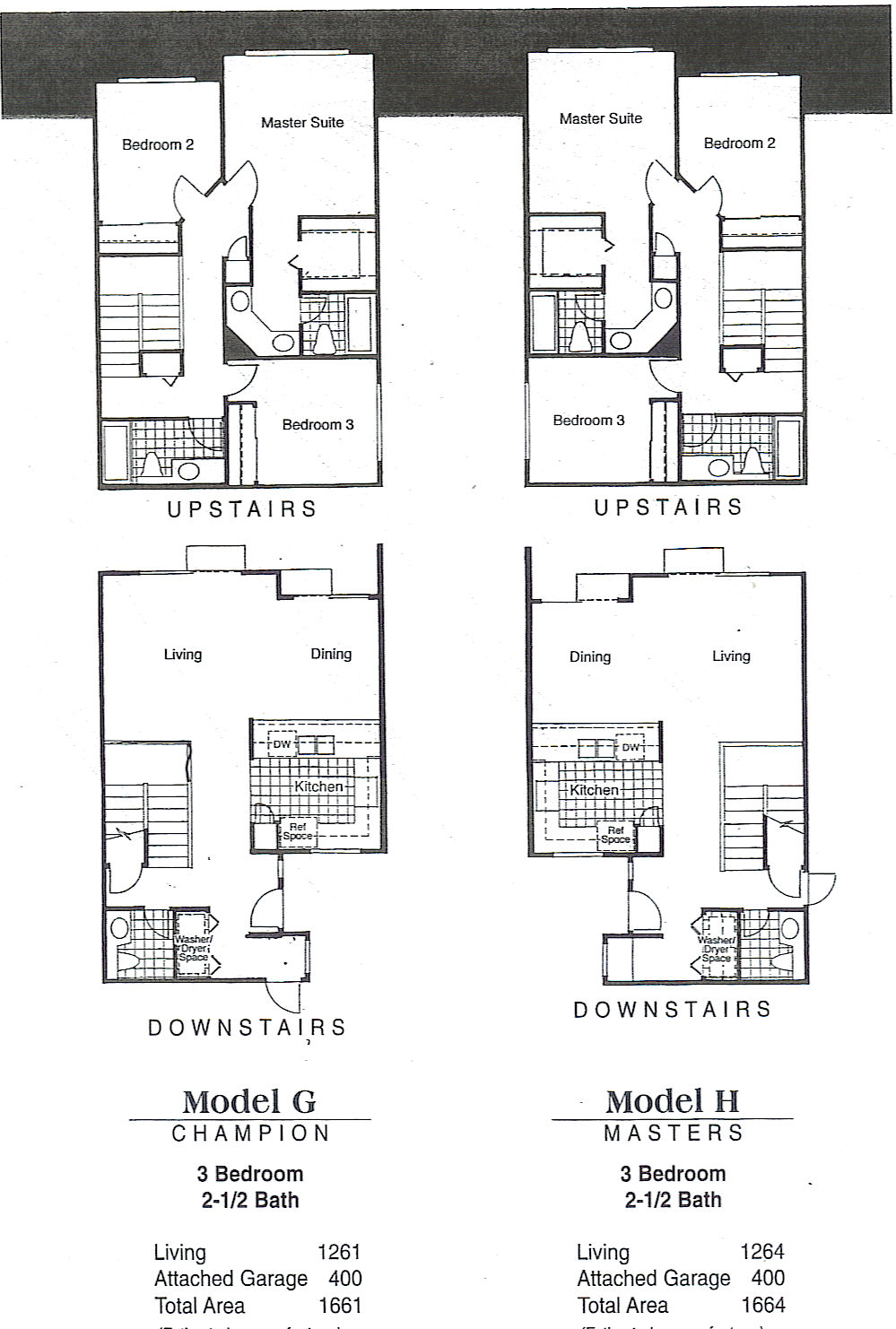The Fairways at Ko Olina
Located at the end of Aliinui Drive, this development was the first built in Ko Olina in 1995.
Situated on 2nd and 3rd Fairways, many units have great golf course views and nice gated yards perfect for outdoor entertaining.
Approximately, 19 acres in size, Ko Olina Fairways has a nice pool area with barbeque and recreation center.
There are 280 units with many models to choose from including 2 bedroom/ 2 bath units, 3 bedroom/ 2 baths, and 3 bedroom/ 2.5 bath units.
Units have split air conditioning systems.
A quick look at The Fairways at Ko Olina…
-
Site map and general floor plans:
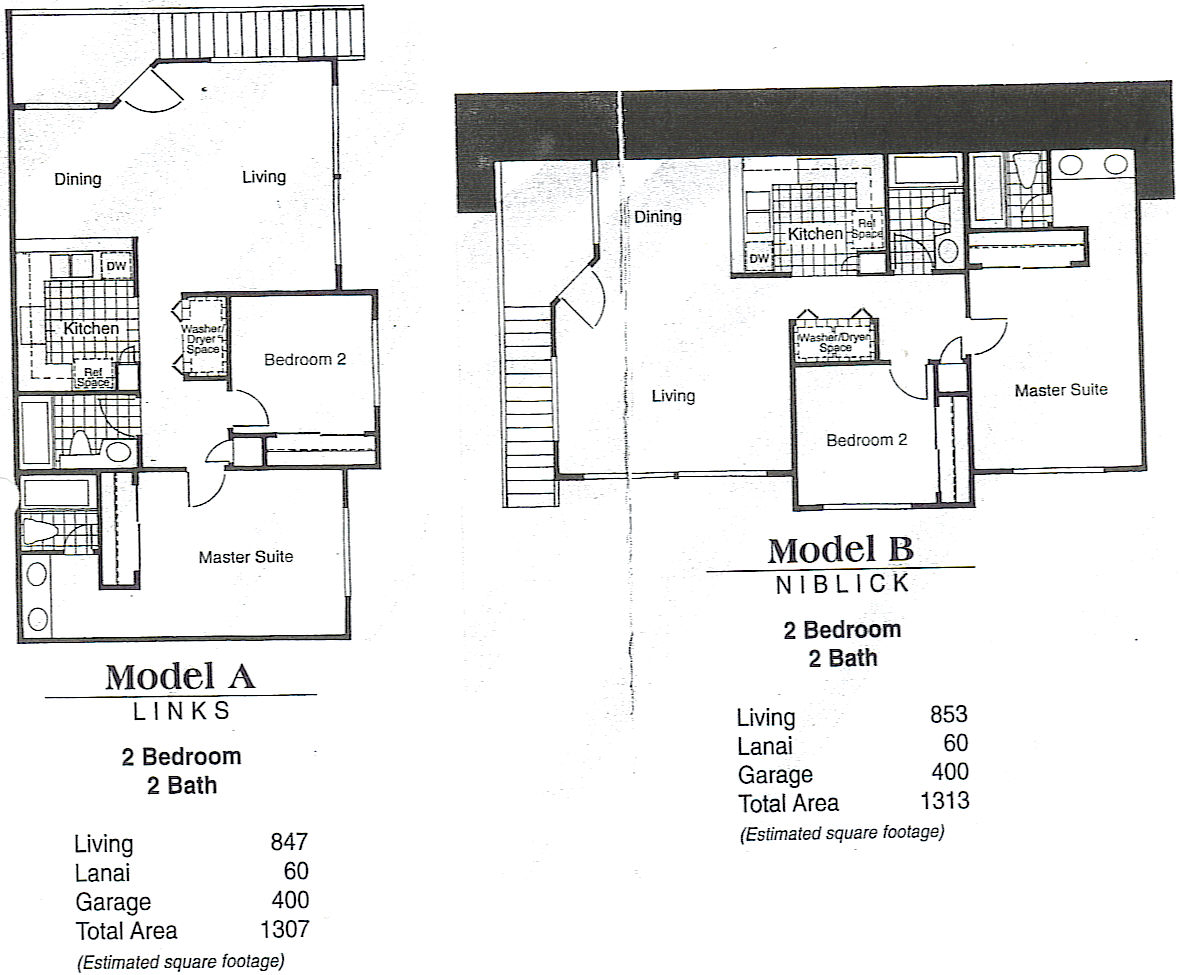
Model A – Links
2 bedroom / 2 bathroom
Living – 847 sq. ft.
Lanai – 60 sq. ft.
Garage – 400 sq. ft.
Total Area – 1,307 sq. ft.
Model B – Niblick
2 bedroom / 2 bathroom
Living – 853 sq. ft.
Lanai – 60 sq. ft.
Garage – 400 sq. ft.
Total Area – 1,313 sq. ft.
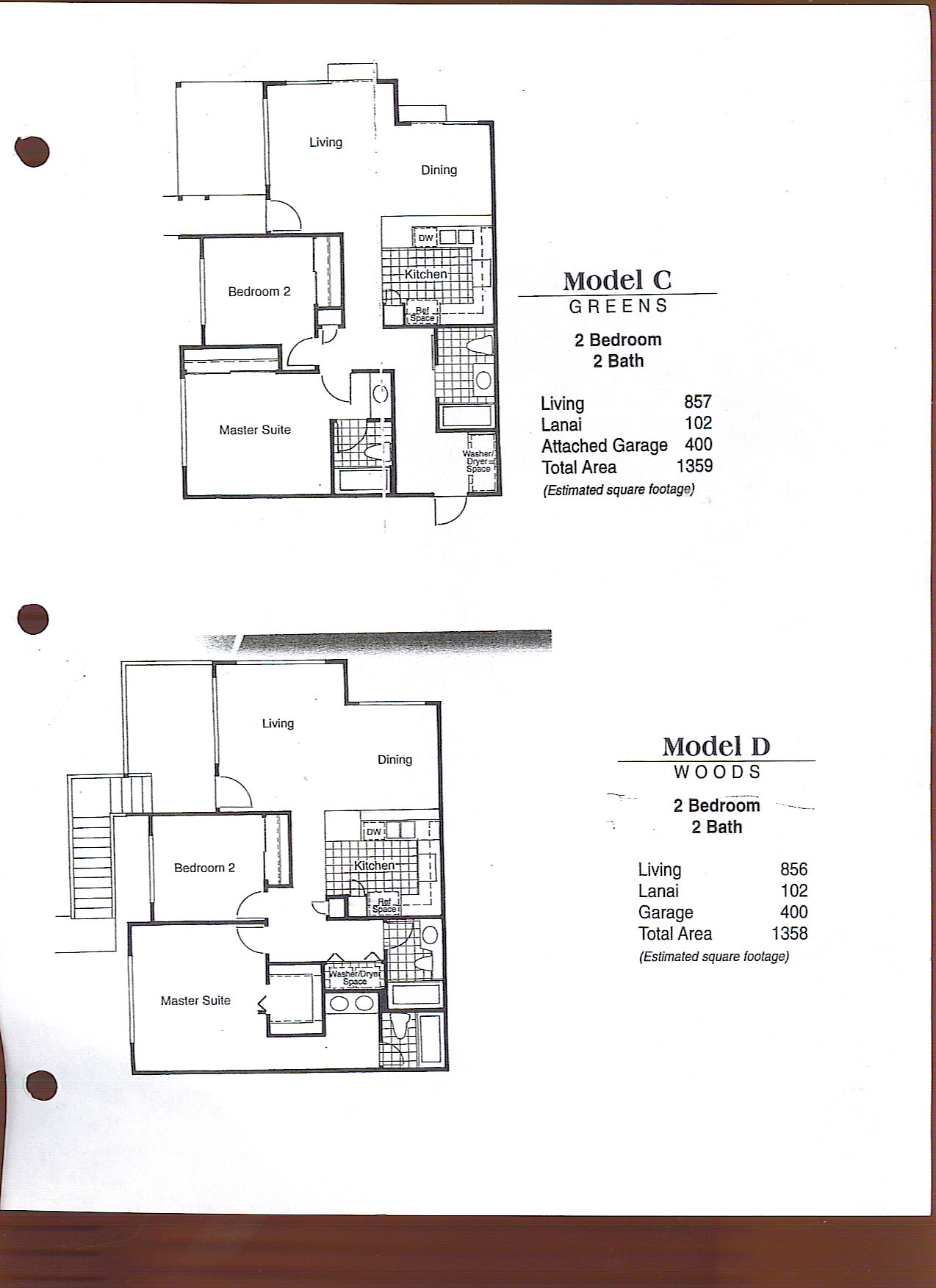
Model C – Greens
2 bedroom / 2 bathroom
Living – 857 sq. ft.
Lanai – 102 sq. ft.
Attached Garage – 400 sq. ft.
Total Area – 1,359 sq. ft.
Model D – Woods
2 bedroom / 2 bathroom
Living – 856 sq. ft.
Lanai – 102 sq. ft.
Garage – 400 sq. ft.
Total Area – 1358 sq. ft.

Model E – The Club
3 bedroom / 2 bathroom
Living – 987 sq. ft.
Lanai – 60 sq. ft.
Garage – 400 sq. ft.
Total Area 1,447 sq. ft.
