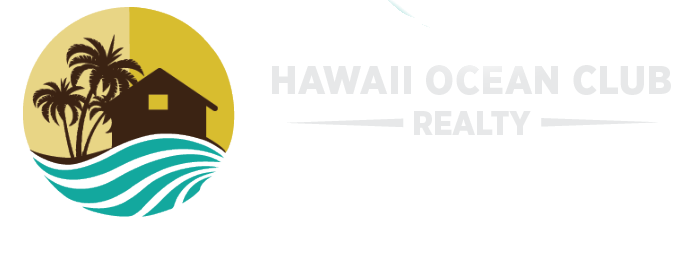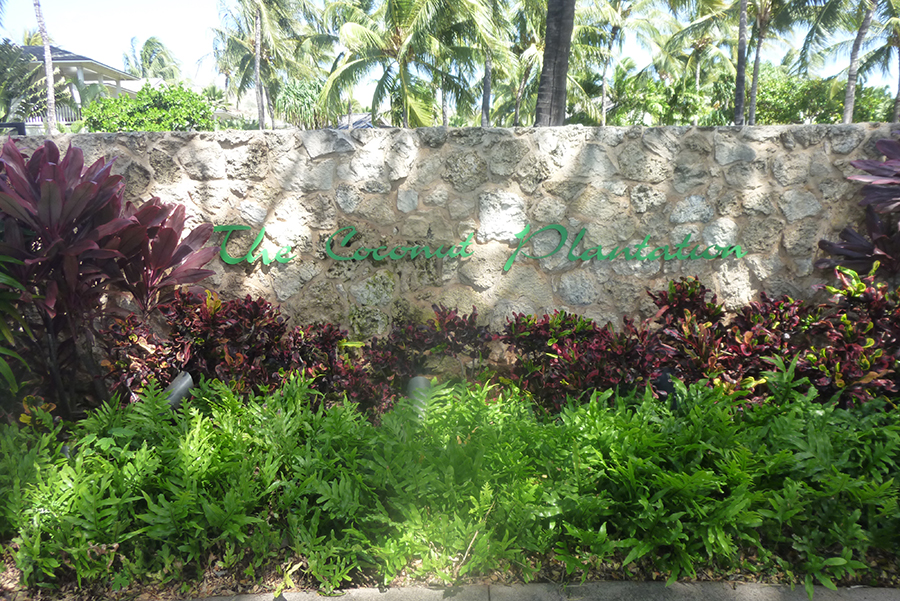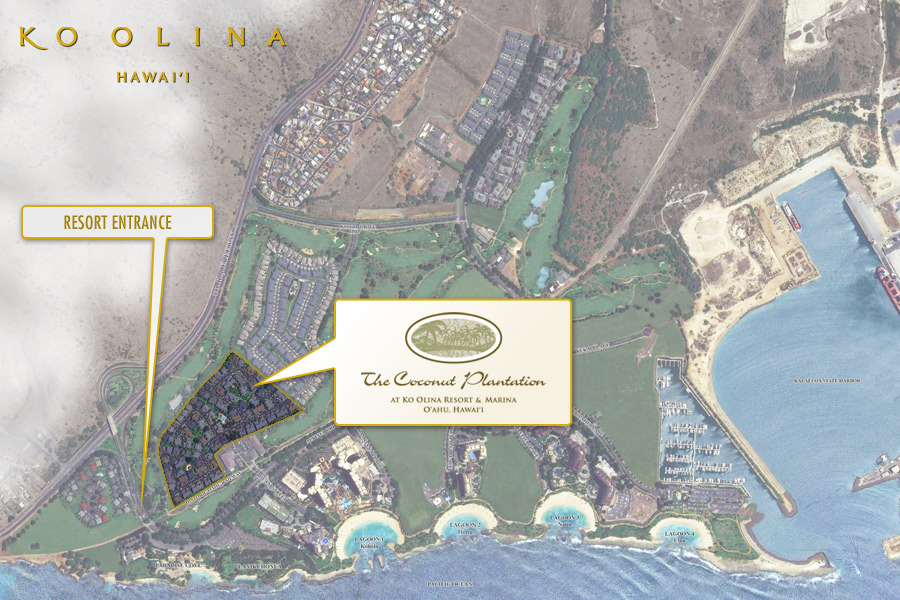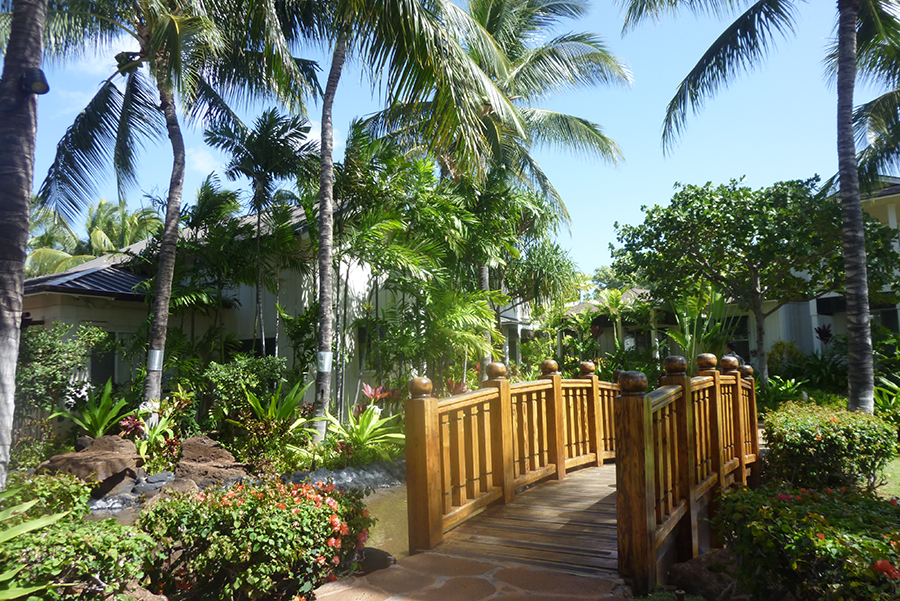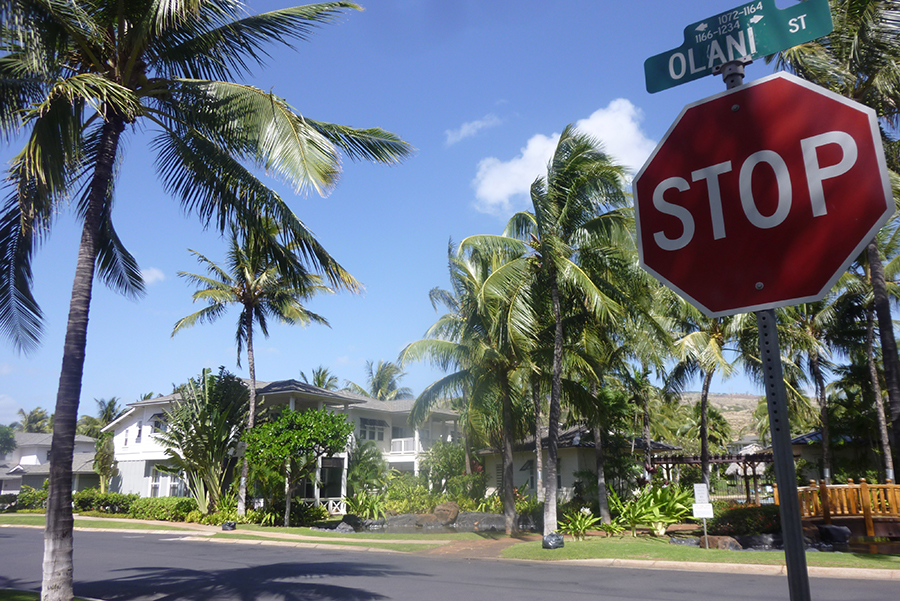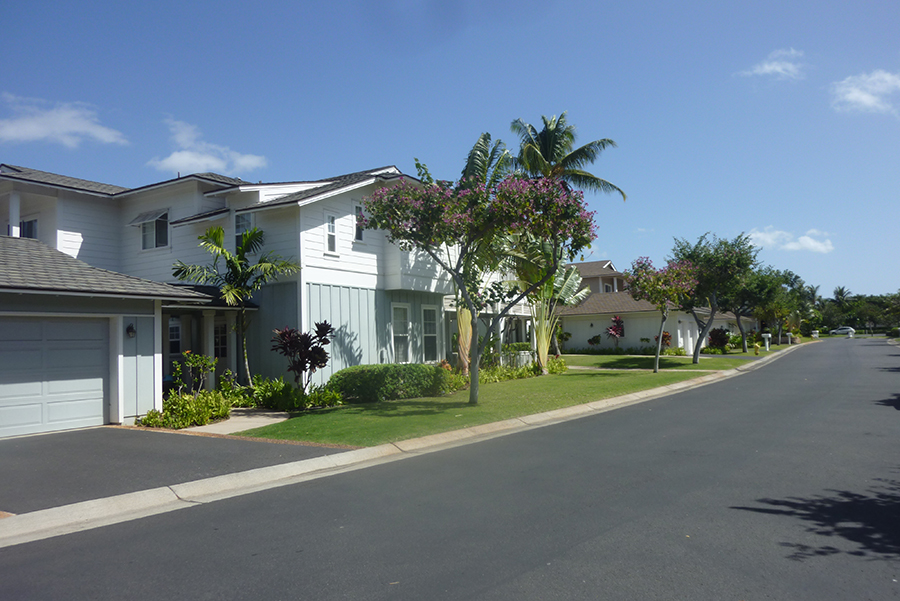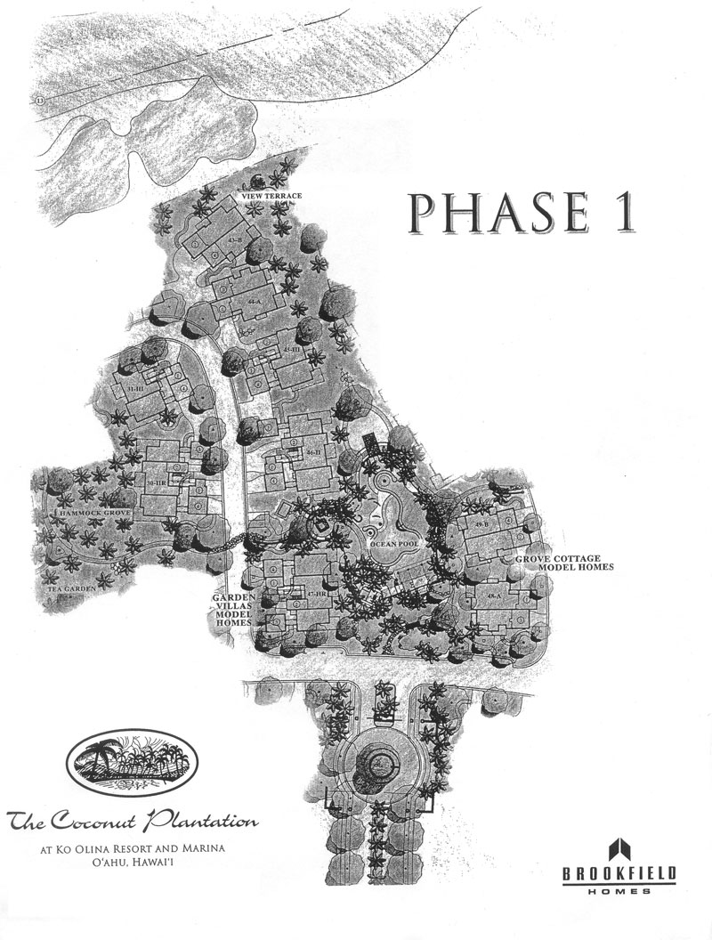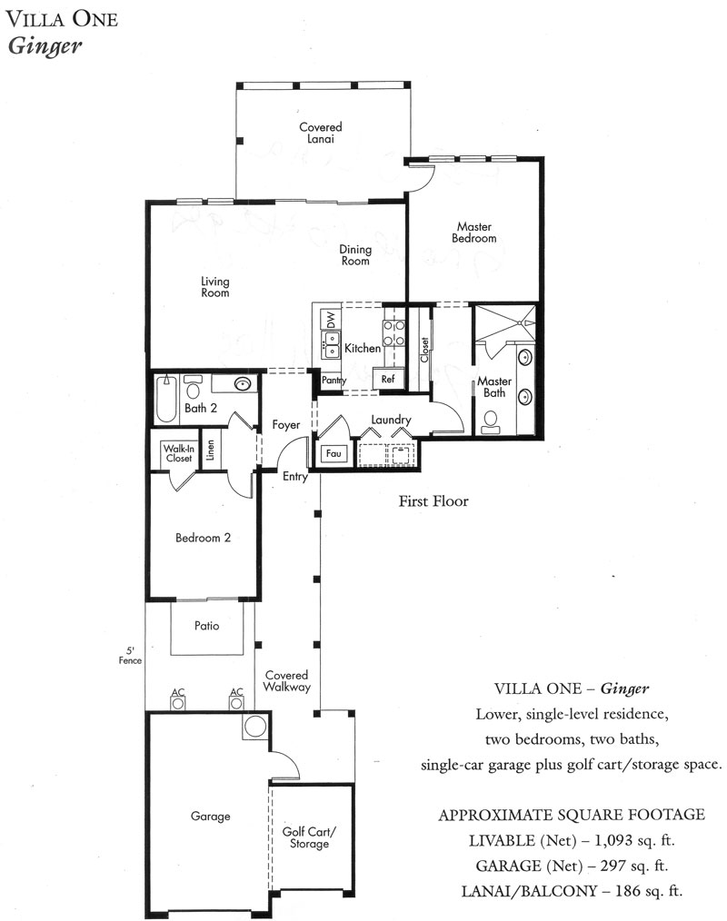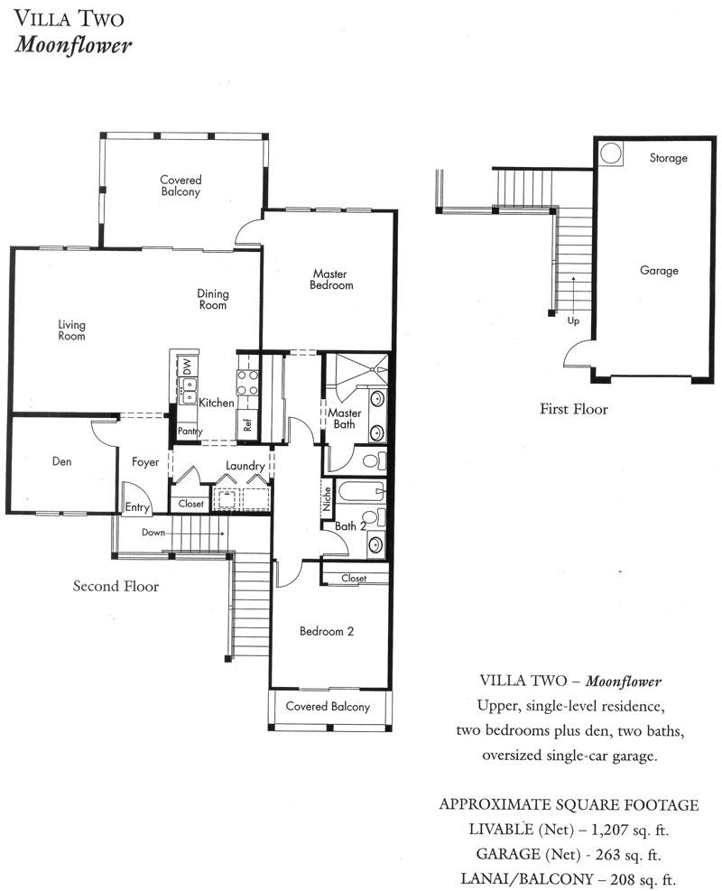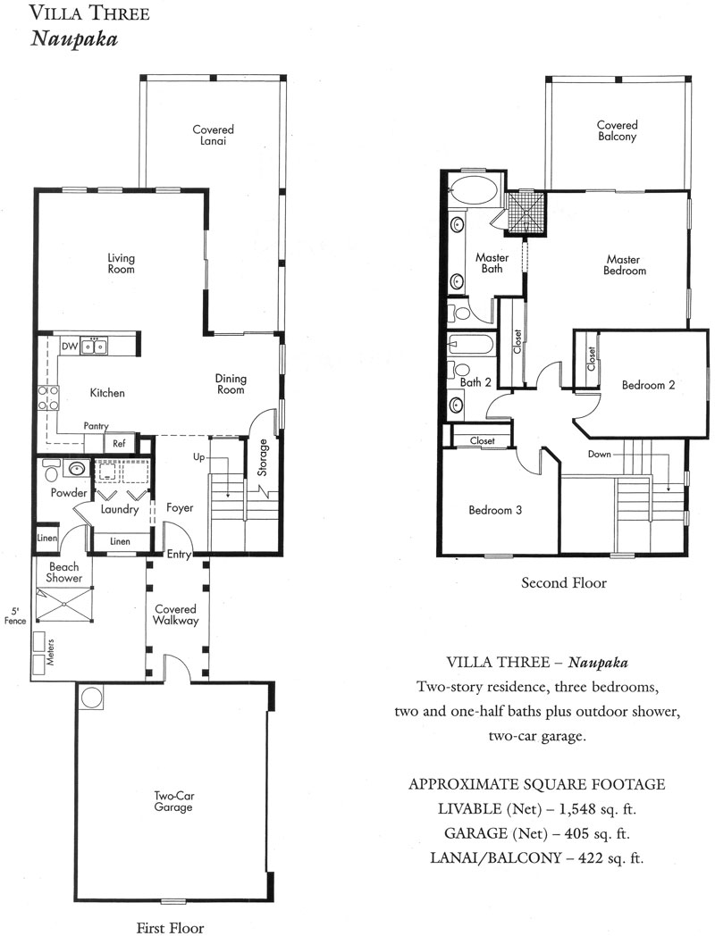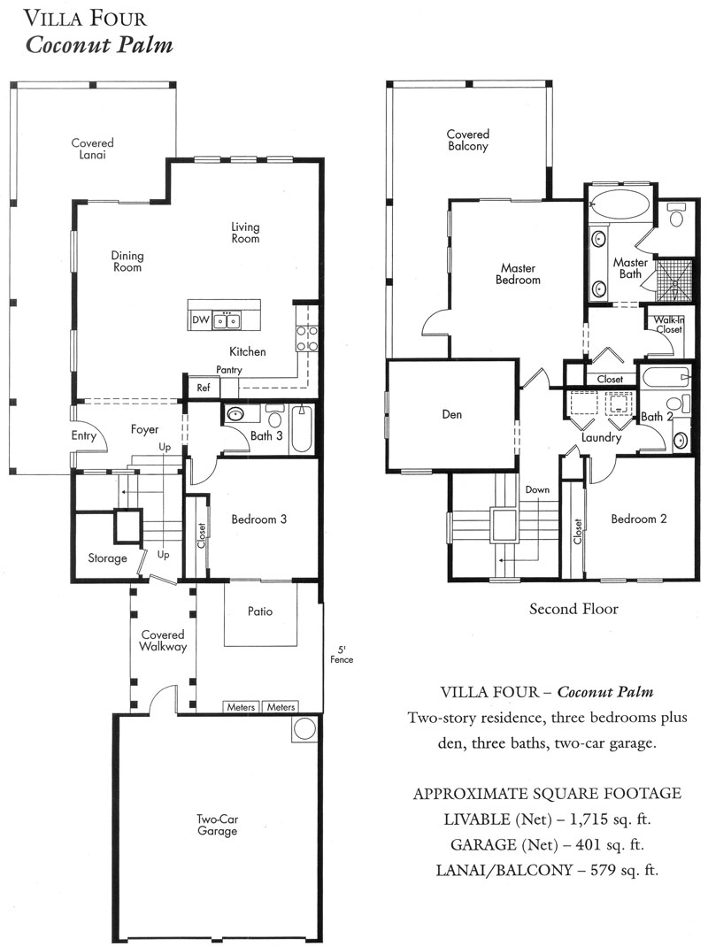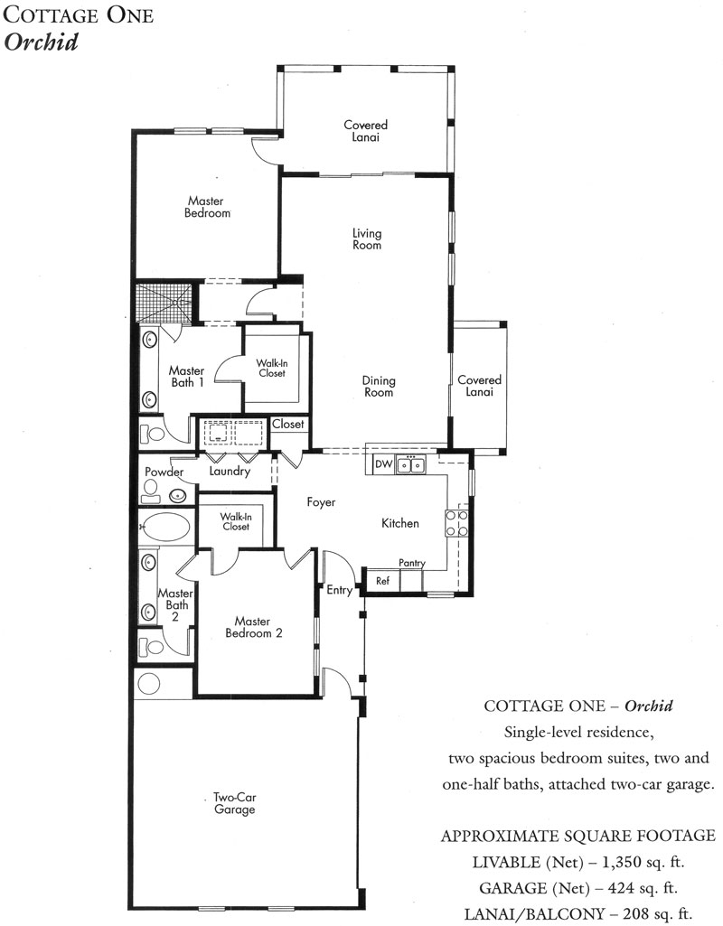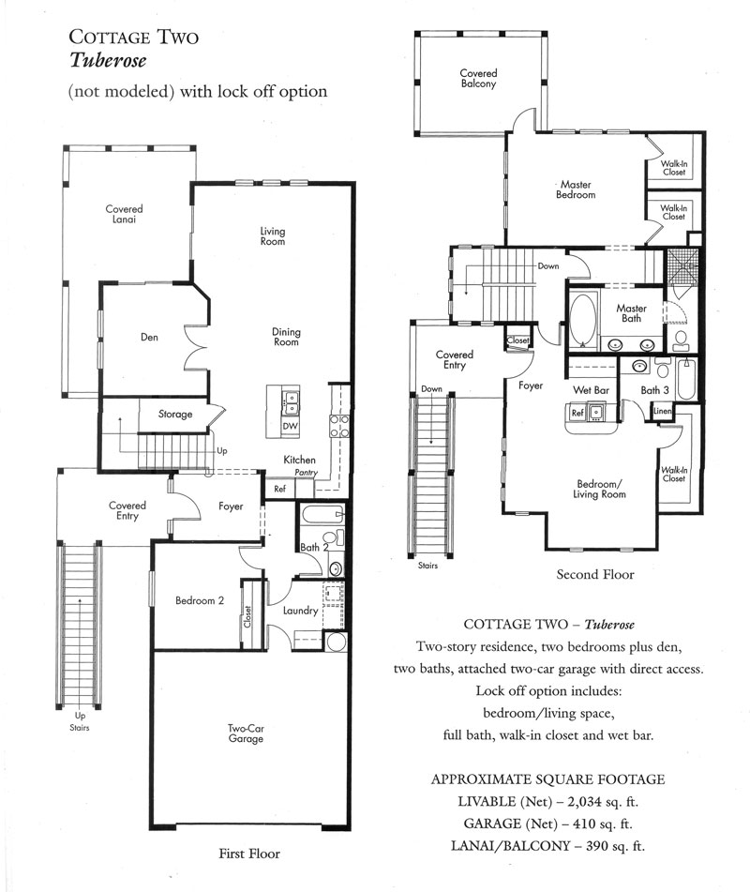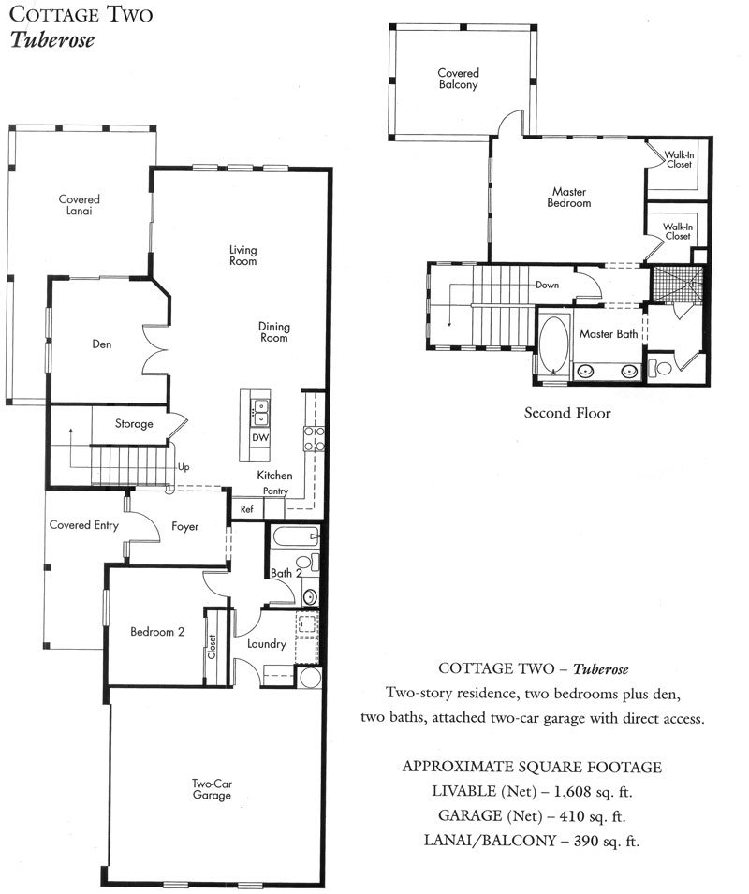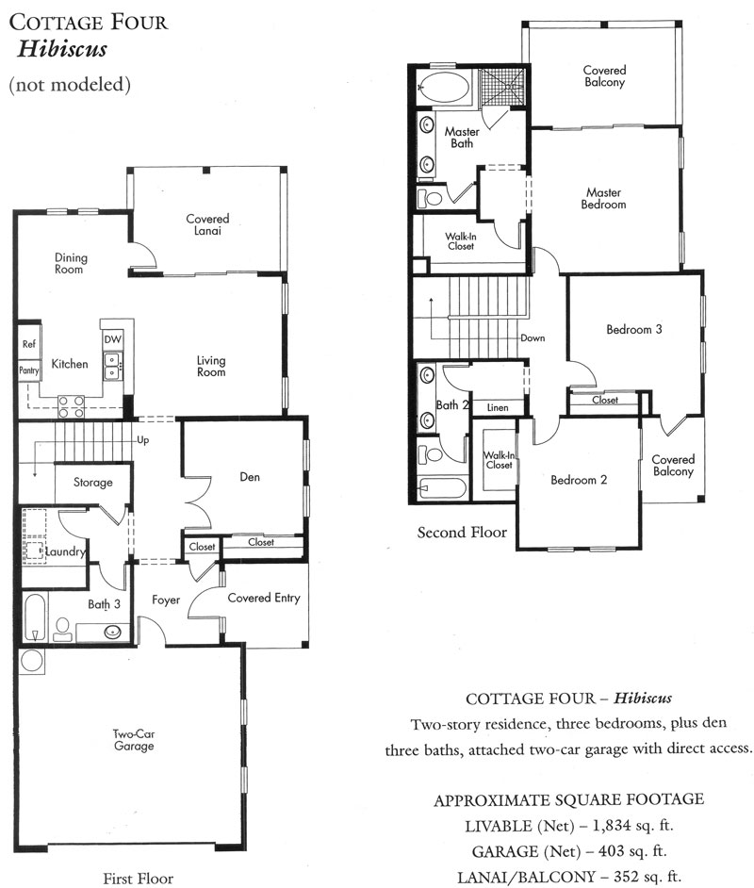The Coconut Plantation – Ko Olina
The Coconut Plantation features an award-winning design based on Hawaii’s old plantation villages that had been built in the 1920’s and ‘30’s for the many sugar plantations throughout the islands. The community is located on 29 acres and includes eight different floor plans for the 270 condos and town homes. Condo sizes range from 1,093 to 1,207 sq.ft.; town homes, 1,548 sq.ft. plus.
Town homes are usually in duplexes or at the end pf the multifamily buildings. Condos feature a single car garage and one assigned open parking space; town homes, 2 car garages. Amenities of this community include 2 pools, 3 Jacuzzis, 2 Recreation Centers and barbeque grills.
video walkthrough of The Coconut Plantation and surrounding areas of interest…
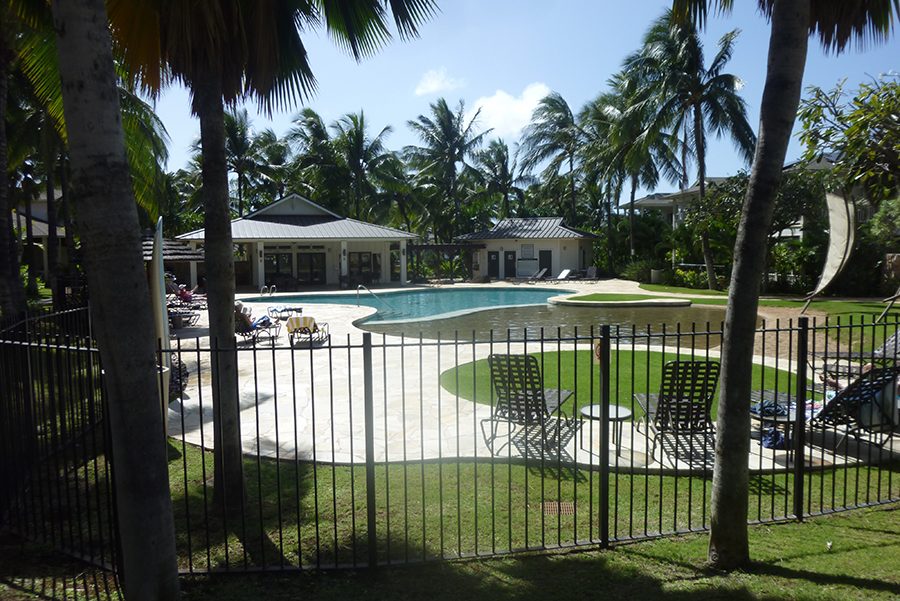
Pool access near front entrance of The Coconut Plantation. Available to all tenants and their guests.
- General floor plans of the villas and cottages:
Villas
Cottages
CONTACT:
Rentals:
Hawaii Ocean Club Realty Group
(808) 688-7538
rick.oceanviewHI@gmail.com
Sales:
Hawaii Ocean Club Realty Group
Hawaii Ocean Club Realty Group
1888 Kalakaua Ave
Suite C-3112
Honolulu, HI 96815
(808) 688-7538
rick.hocrealty@gmail.com
Japanese Speaking Agent
Hiromi Hirota (RS)
hirotahawaii@gmail.com
(808) 429-3163
